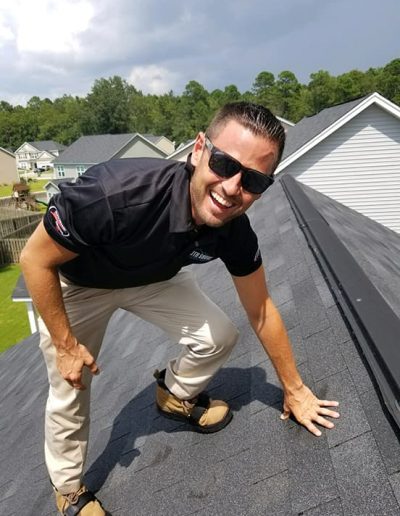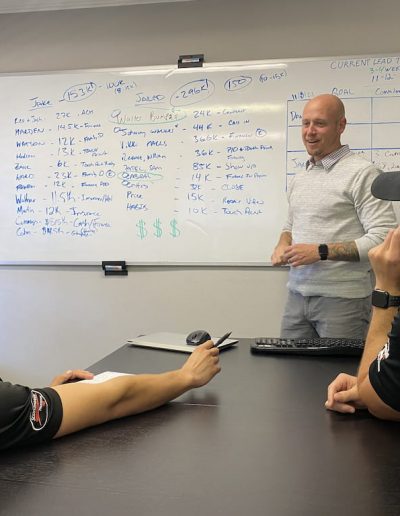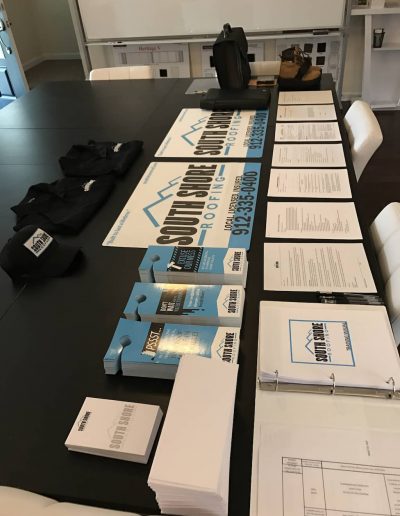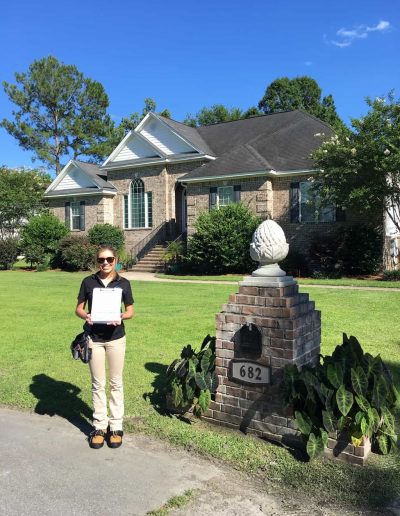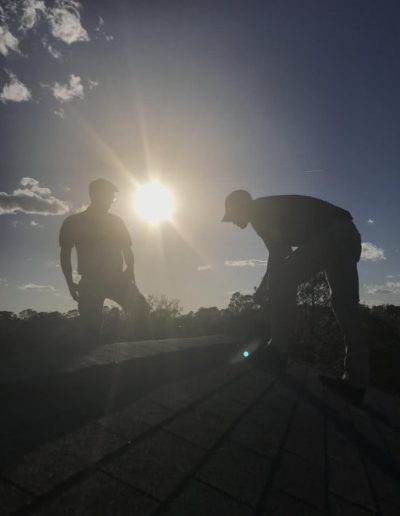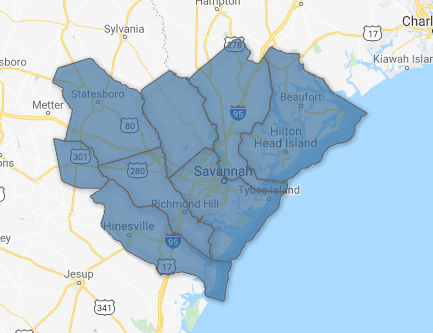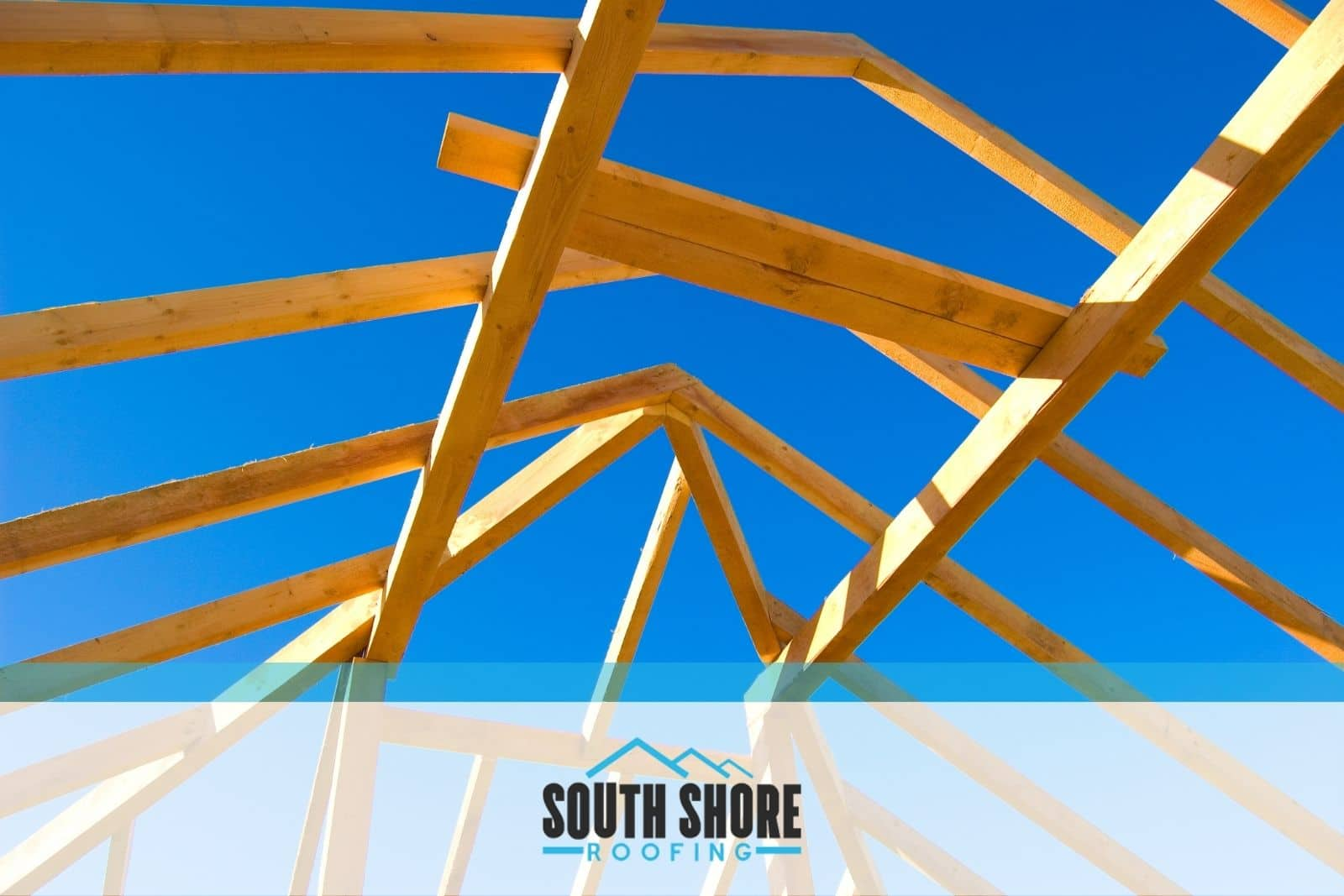
Buying a new roof can be a bit stressful and complicated, especially when you don’t quite understand all the parts of your roof.
Your roofer will probably use a lot of roofing expressions when explaining which solution is the best for you and understanding them will make the entire process much easier.
In order to help you, we bring you some of the most important roofing terms that a homeowner should know.
So, read on, learn some new terms or simply refresh your roofing knowledge!
Shingles
Shingles are the exterior part, the outermost part of your roof. They are the surface of the roof that you see when you look at it, as well as the most exposed and vulnerable part of your roof.
Precisely due to their exposure to the elements, they are made to be high-quality, durable, and resistant so that they can protect your entire roof structure from damages.
There are many different types of shingles which, naturally, vary in quality and durability. The type you choose, however, will depend on the climate in your area and the type of weather that you get.
In consultation with your roofer, you can choose among asphalt shingles, which are still the most popular roofing option in the U.S., metal, slate, tile, wood shingles, and others. Different materials and types also vary in styles and colors, which means you can choose the one that fits your aesthetic needs as well.
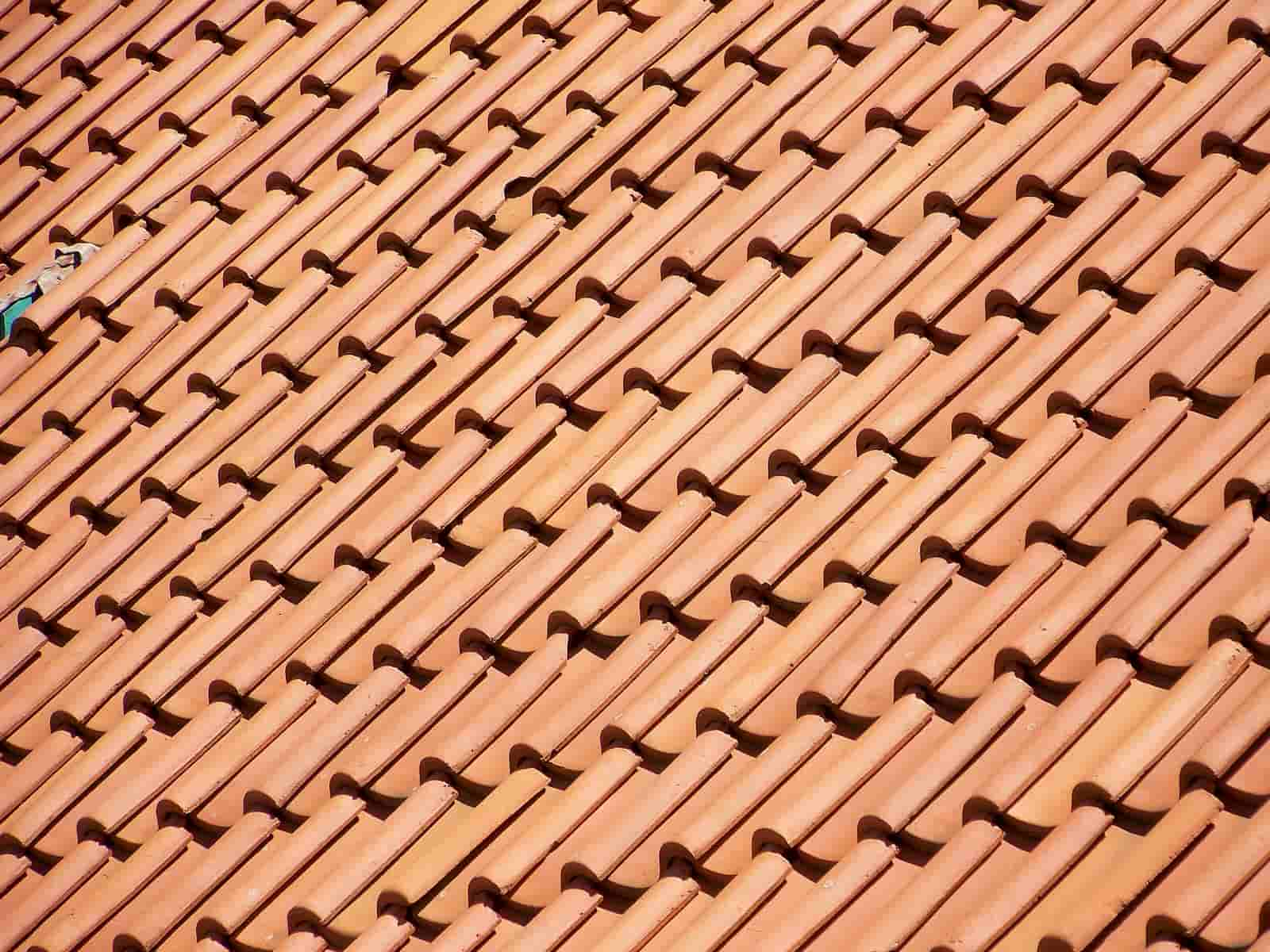
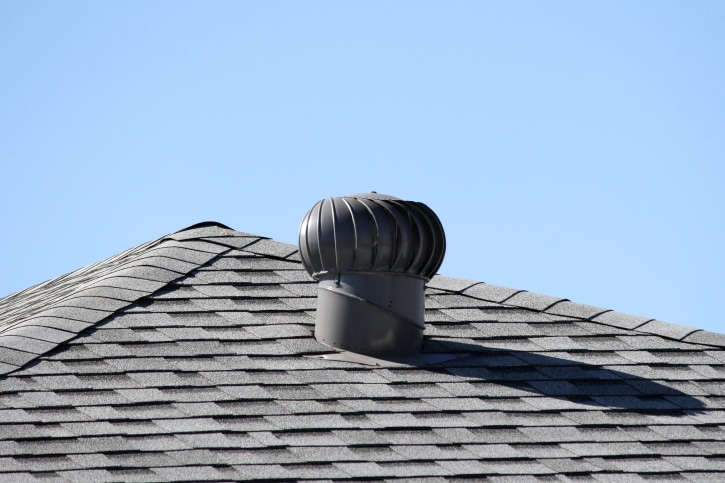
Flashing
Flashing is a very important, protective part of your roof and it is made in the form of narrow strips. These strips can be made out of metal, copper, aluminum, steel, etc. and they are installed around all roof penetrations, joints, and every other area where two different parts of the roof meet.
The main role of flashing is sealing those areas where the roof parts meet so that water cannot reach inside and seep into the interior of your home.
These areas include the areas around chimneys, skylights, roof valley, hips, vents, and any other protrusion that exists on your roof or two different roof parts that meet.
Flashing is resistant to corrosion and it is crucial in preventing water from seeping into the roof structure, under the shingles, and under the underlayment. It will direct the water into the gutters and prevent leaks and serious water damages.
Gutter System
The gutter system is another crucial part of your roof that prevents leaks and water damages on the roof and inside your home.
Its main role is diverting the water off of the roof and away from the entire property.
A gutter system consists of the gutters that are installed at the edges of your roof and the downspouts that are installed vertically on the exterior walls, leading from the roof to the ground.
These parts all work together to drain any water from the roof and prevent it from pooling. They also work to prevent water from seeping along the exterior walls, damaging them in the process, as well as the surrounding landscape.
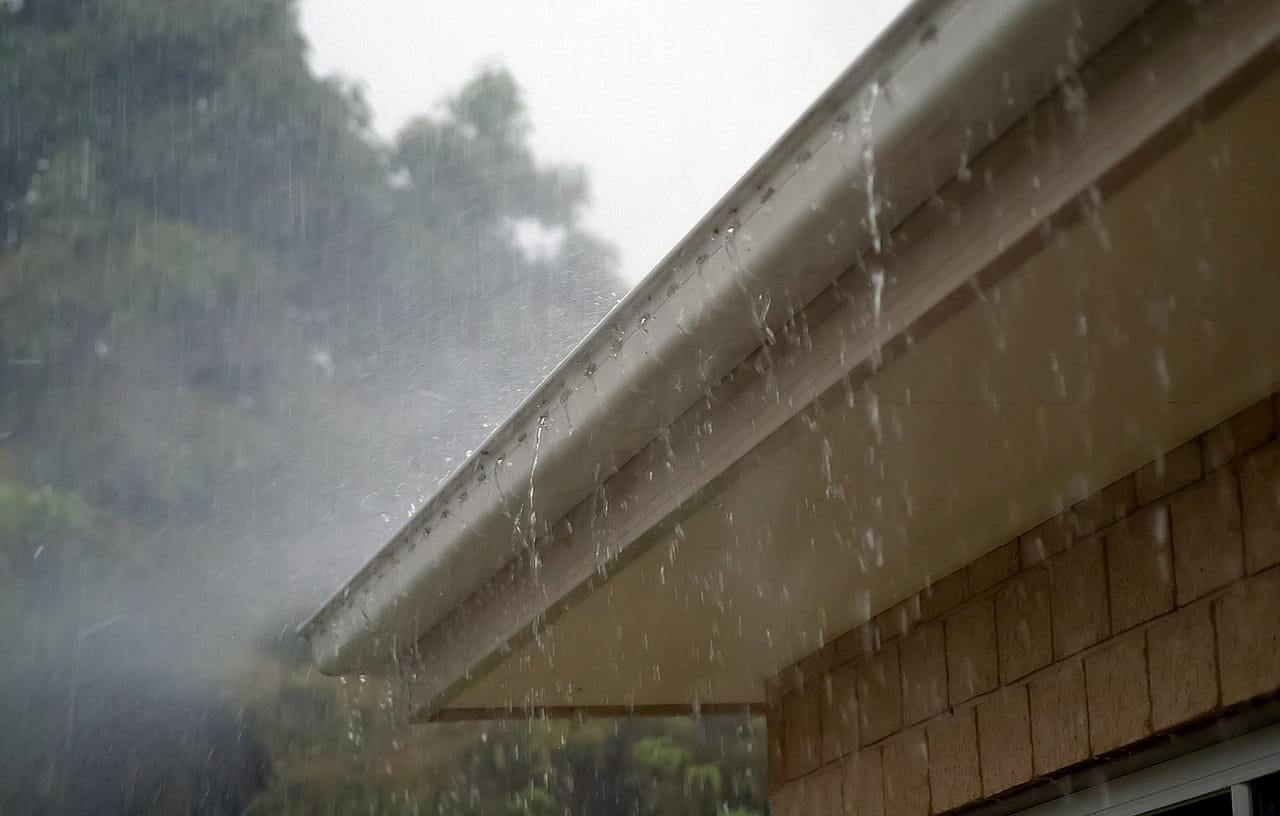
Decking or Sheathing
Roof deck, decking or sheathing is the bottom-most part of the roof’s structure that is directly attached to the attic. It is completely flat and it functions as the base or the foundation of your roof.
As the roof’s base, its main role is a supportive one, i.e. it structurally supports the entire roof, making it strong, sturdy, and stable. Decking is made out of composite wood, plywood, or OBS (oriented strand board).
Underlayment
After the decking comes the underlayment. It is installed right after the deck, i.e. directly on top of it and just below the roof shingles.
The main role of underlayment is a protective one. It functions as an additional layer of protection from water and water damages, which is why it has to be either waterproof or water-resistant.
It is usually installed on steep-slope roofs and it is made out of asphalt-saturated felt, rubberized asphalt or some other similar felt material.
Roofing Square
A square is the most commonly used measurement among roofers. You will most likely hear them talking in squares while calculating how many shingles and other materials will be needed to cover the entire surface of your roof.
So, when they say one square, they actually refer to a roof area that is the size of 10 by 10 feet. This, in turn, is approximately 100 square feet. Therefore, 1 square = 100 square feet.
If your roof is, for example, 20 squares large, it means that the size of your roof’s surface is 2000 square feet.
Ridge & Ridge Vents
Roof ridge is the highest point of your roof – we can say it is the roof’s peak. It refers to the point, i.e. the horizontal line where the two sloping parts of your roof meet or intersect.
Across this part, this horizontal intersection, ridge vents are installed. This is another crucial part of the roof because it allows the air to naturally circulate.
It is through these ridge vents that the hot air from the attic escapes outside, thus preventing the roof from overheating and malfunctioning.
Roof Valley
As opposed to the roof ridge, roof valleys are the areas where two roof slopes meet but at the bottom. These would, therefore, be the bottom intersections of the roof.
Seeing as they are at the bottom and forming the so-called valleys, they are also very vulnerable. Rainwater can easily collect in them, which is why it is crucial to install flashing here and prevent water from seeping inside.
Slope vs. Pitch
Slope and pitch are used when talking about the steepness of a roof or about the angle of its incline. It is important to emphasize that these terms are not interchangeable, even though they are sometimes used as synonyms.
These terms are also not used when talking about flat roofs, for example, as flat roofs do not have an incline.
Slope refers to the actual angle of the roof’s incline. It tells us how much the roof rises vertically over its horizontal line.
Slope is expressed in measurements such as 6:12, which we would say “a 6-in-12 roof slope.” This means that your roof rises 6 inches vertically for every 12 inches on its horizontal line. A 6:12 slope, for example, is steeper than a 4:12 slope.
Pitch also refers to the roof’s incline, but it is expressed in fractions. It is less commonly used and it refers to the vertical rise of the roof but this time in relation to its span from one wall to another.
A roof can, therefore, have a 1/6 pitch, which would mean it rises 4 feet over a 24-foot span. A 1/3 pitch, on the other hand, means that a roof rises 8 feet over a 24-foot span, which is steeper than 1/6.
Ready to Talk to Your Roofer
These were some of the most common terms that homeowners use or hear when talking with their roofers. There are, of course, many more of them, but knowing at least these basic ones will make the communication and the entire roof replacement process much easier.
For any additional questions and explanations, your South Shore roofers are at your disposal at all times!




















